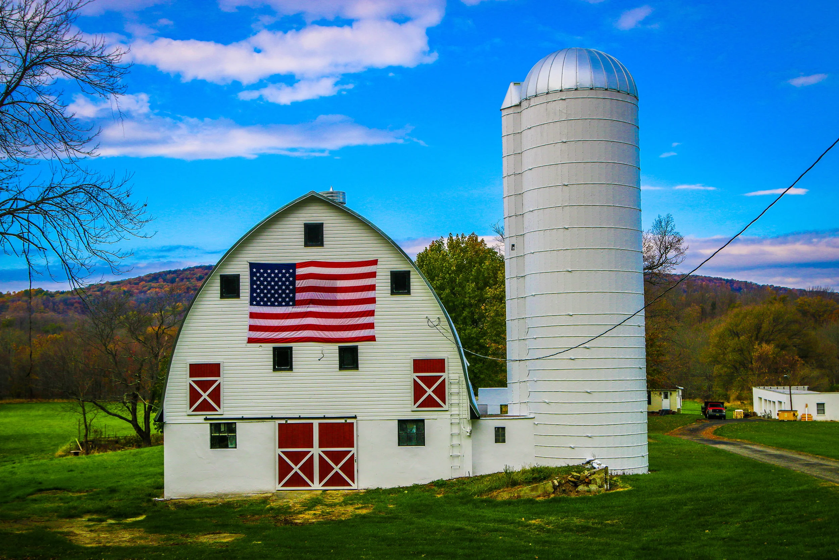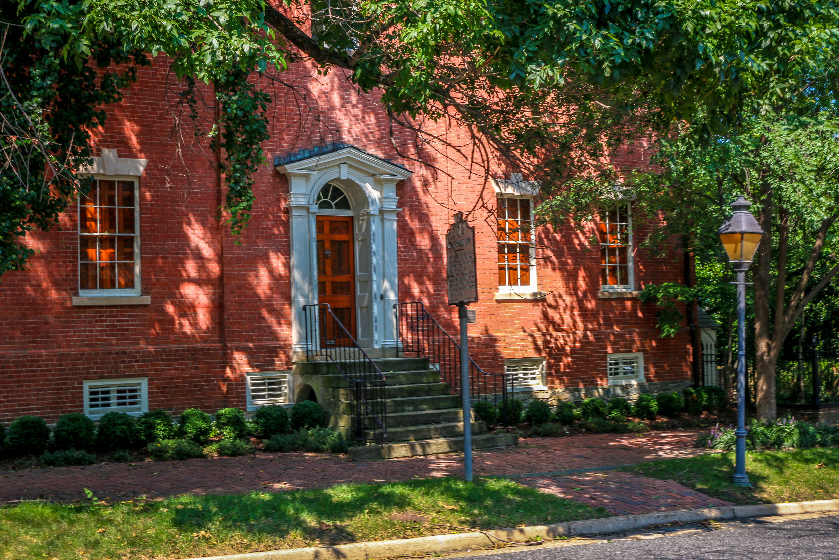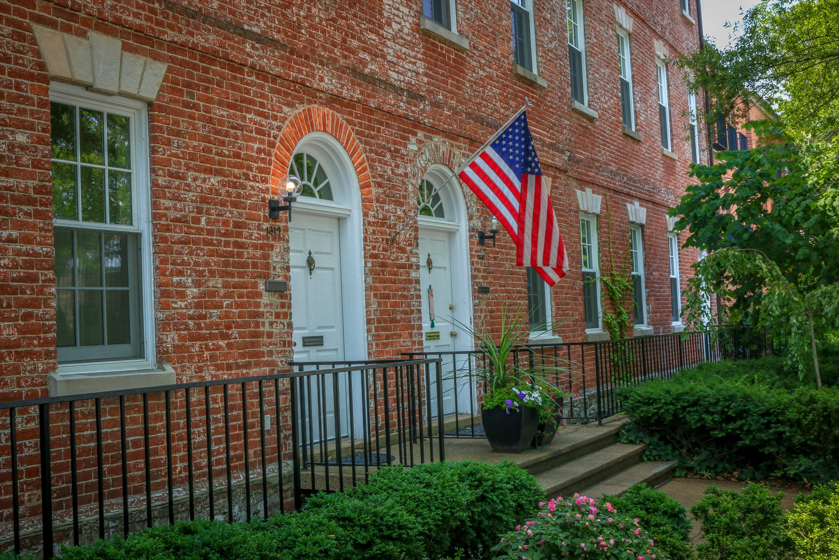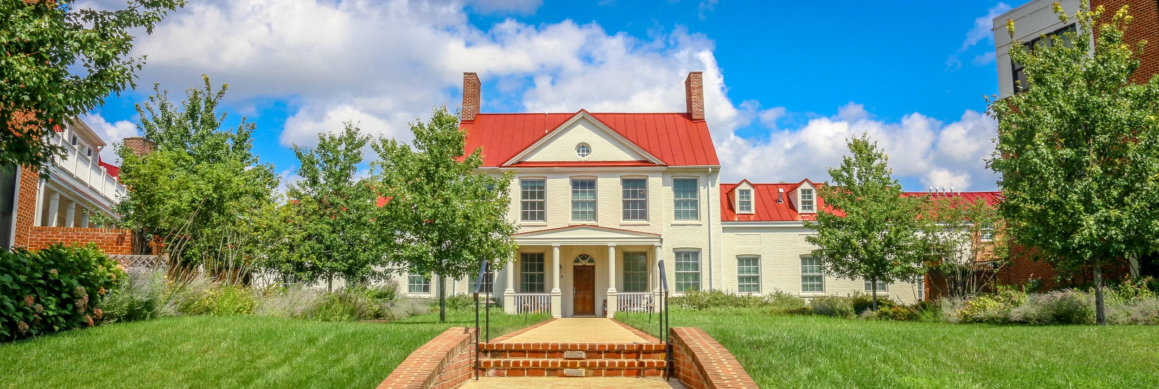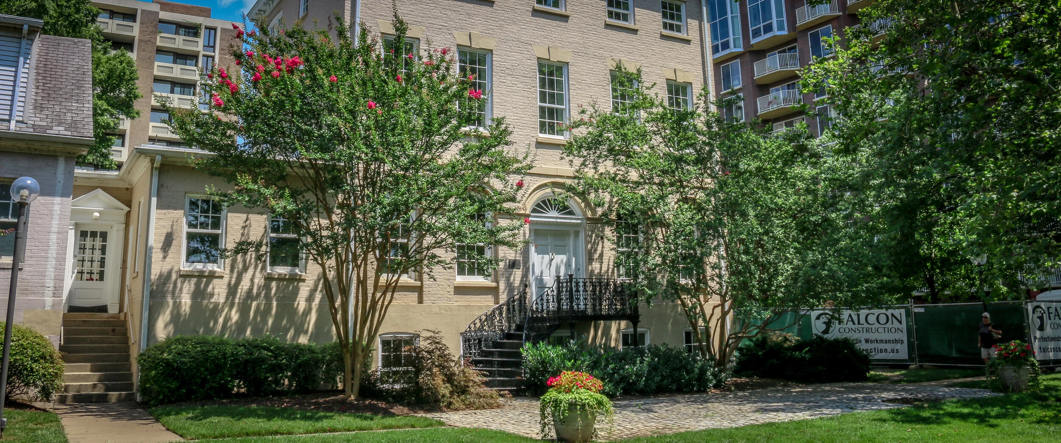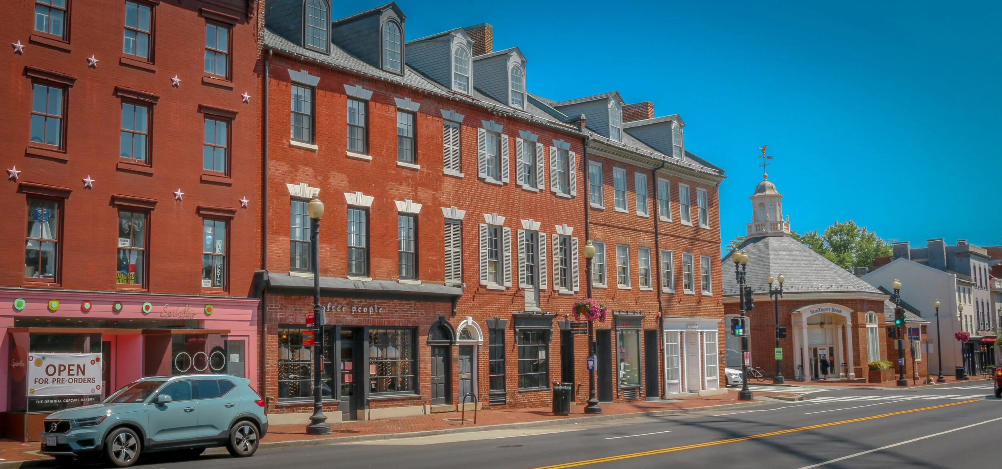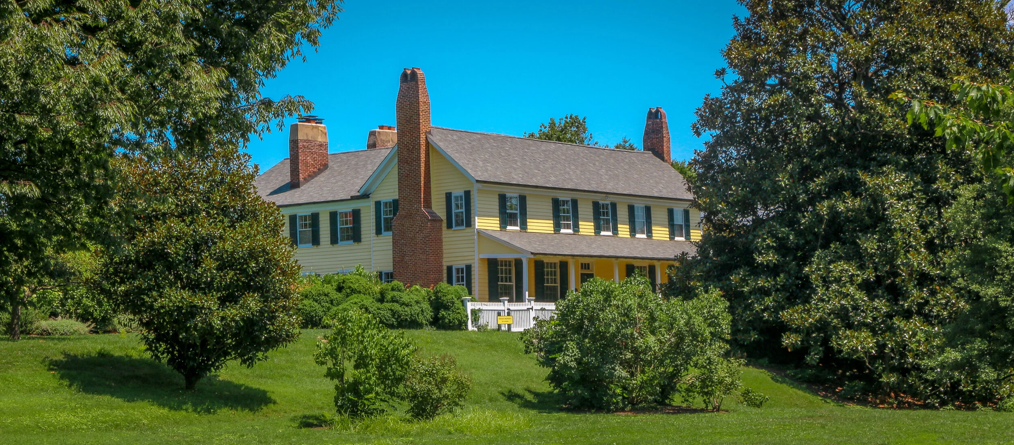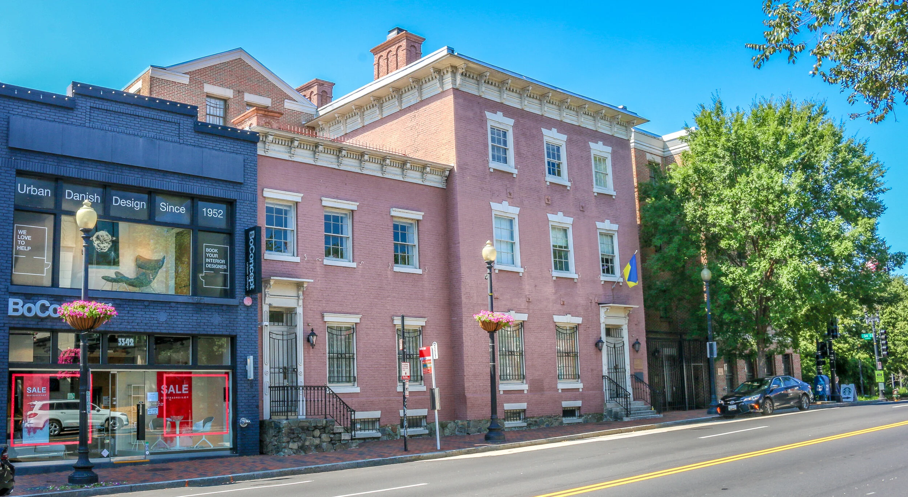By 1852, the central section of Washington D.C. was developing quickly and the local citizenry wanted to be sure what land was available was available for the living. They therefore banned any new cemeteries from being established within the city center. Soon thereafter, the Roman Catholic Archdiocese of Baltimore, then the overseer of Washington’s catholic churches, purchased 40 acres in the surrounding countryside and established Mount Olivet Cemetery. This cemetery was and is the largest catholic cemetery in Washington D.C. and was also one of the first racially integrated cemeteries in the city. With commanding views over the city, it is a beautiful place for a wander, and as long-time readers know I very much appreciate funerary art of which there are some stunning examples in Mount Olivet. Mount Olivet is the final resting place of such notable people as White House Architect James Hoban, Supreme Court Justice Joseph McKenna, and Lincoln assassination conspirator Mary Surratt, the first woman executed by the U.S. Government.
Viewing entries in
History
The Potts-Fitzhugh house at 601-607 Oronoco Street in Alexandria is one of the most interesting houses still standing in the area. Known most famously as the Boyhood Home of Robert E. Lee, the house’s history goes much deeper. The house was built in 1795 in what was then the Alexandria section of Washington D.C. for John Potts. Potts was the secretary of the Potomac Canal Company, which was attempting to link the Potomac and Ohio Rivers with a canal around Great Falls. Potts was an old friend of George Washington who visited the house often and sometimes even spent the night during the year Potts resided in the house.
Potts lived in the Oronoco Street house for only about a year, and then sold it to William Fitzhugh, a wealthy Virginia tobacco planter and racehorse breeder who was looking for a city home. Fitshugh owned beautiful Chatham Manor in Fredericksburg which was right down the road from Ferry Farm, the boyhood home of George Washington. The two had served together in the Virginia House of Burgesses before the Revolution, and remained friends. In fact, Washington dined with Fitzhugh at this house on Oronoco Street just one month before he died, on his last visit to Alexandria. Fitzhugh was married to Ann Randolph and the couple had three children. One of their children, Mary Lee Fitzhugh, would grow up to marry George Washington Parke Custis, a grandchild of Martha Washington from her first marriage. The wedding took place in the parlor on Oronoco Street. George and Mary Lee had one daughter, Mary Anne Randolph Custis, who would grow up to marry Robert E. Lee in 1831, two years after he graduated from West Point. During the Civil War, the Lees would take refuge on the Fitzhughs’ country estate, Ravensworth, which they built after selling Chatham. When William Fitzhugh died in 1809, his city home on Oronoco Street passed to his son, also named William, who would rent it to the house’s most famous occupants: Henry “Light Horse Harry” Lee and his family which included then five-year-old Robert E. Lee.
Robert E. Lee was born in Stratford, Virginia in 1807, but he moved with his family to Washington D.C. in 1810, when he was just 3 years old, and lived at 611 Cameron Street in the Alexandria section. In 1812, they moved to this house on Oronoco Street where they lived for the next four years. The Lees would move to 407 N. Washington St. in 1816 but returned to the house on Oronoco Street in 1820. On October 14th, 1824, the Marquis de Lafayette was in Washington and wanted to visit his old Revolutionary War friend “Light Horse Harry” Lee’s widow and children,so he stopped by their home on Oronoco Street. Lafayette met 17 year-old Robert and no doubt told him of his father’s heroism in the Revolution. Robert lived on Oronoco St. until he departed for West Point in 1825 on the recommendation of William Fitzhugh the younger. When Robert left, his mother and two sisters moved across the river to Georgetown, but the house on Oronoco Street would be inhabited by other members of the Lee family for the next 62 years until it was sold to the Burson family in 1887. During the Lee family’s tenure there, Alexandria was retroceded to Virginia. One can only speculate on the fate of Robert E. Lee and the nation had his boyhood home remained a part of Washington D.C…
Unlike most of the other properties I’ve featured in this series, Wheat Row hasn’t had any really famous residents. Nor has it hosted presidents or had any major historical events take place within its halls. If anything, it is reminiscent of how the regular people lived in the early days of Washington D.C. - just a common set of row houses set along an ordinary street.
The four connected townhouses which make up Wheat Row were built around 1794 and designed by architect William Lovering, whose architecture has featured prominently in this series so far. Even when they were built, the Georgian architectural style was considered out of date. People found the houses “small and poorly constructed of inferior materials”, and yet there they stand, 225 years later.
Wheat Row takes its name from one of its early residents, John Wheat, who lived in 1315 as early as 1819. Wheat was a local designer of gardens in the city and was listed in one census as a congressional messenger. He would later purchase 1319 and 1321 as well and his family lived along Wheat Row until a few years after the Civil War.
The Maples was originally built for Captain William Mayne Duncanson between 1795 and 1796 on property he purchased for $960. The Late Georgian style mansion is the oldest building still standing on Capitol Hill. The two story main house and detached outbuilding which served as slave quarters and a carriage house was designed by architect William Lovering who designed several of the properties I’ve features in this series. During the house’s construction, the captain lived in the Duncanson-Cranch House on N St. SW which was the last property we looked at. George Washington was a dinner guest at The Maples while Duncanson lived there and the president was said to have called it “a fine house in the woods”.
Duncanson’s real estate investments in the city eventually led him into bankruptcy, and he lost this house in the process. It served as a hospital after the Battle of Bladensburg during the War of 1812 and soon thereafter was purchased by recent Star Spangled Banner author and future D.C. District Attorney Francis Scott Key. Interestingly, at the time he purchased The Maples, Key was living at 3518 M St. in Georgetown, a block or so away from the Forrest-Marbury House featured earlier in this series. The Key family likely never lived in The Maples though, except perhaps briefly after selling their Georgetown home in the 1830s.
In 1838 The Maples was purchased by Major Augustus A Nicholson, the Quartermaster of the United States Marine Corps, and became the center of military entertainment in the Capital City. Sadly, Major Nicholson’ wife committed suicide in the house and is said to still haunt the property with her tormented cries…
As many of you remember, we spent much of the spring and early summer tracing the battles of the Eastern Theater of the Civil War from Manassas to Appomattox. As we got to the end of the war though, we came to realize that there was one more casualty we needed to consider and one more route to follow to gain some closure to our tour. That was the trail taken by John Wilkes Booth after he assassinated Abraham Lincoln on April 14th, 1865 at Ford’s Theater. Booth and his accomplice David Herold led the authorities on a nearly two week manhunt which ended on April 26th when Booth was cornered and killed on the Garrett Farm in Virginia. This route is now one of Maryland’s scenic byways and one of the country’s more historic ones.
Our day began at historic Ford’s Theater. Ford’s Theater is a wonderful place managed by the National Park Service and just blocks from the White House which still functions as an active theater. My folks and I try and get there every December to watch their wonderful rendition of A Christmas Carol. The box where President Lincoln was shot is preserved and well cared for and there is a small museum in the basement dedicated to the assassination. After Lincoln was shot, he was taken across the street to The Peterson House, where he would die of his injury soon thereafter. The Peterson House is also managed by the National Park Service and is open for tours.
Booth, on the other hand, leapt to the stage, catching his boot spur and breaking his leg in the process, but still managed to escape out the back door of the theater. There he mounted his horse and sped off into the night, crossing the Potomac on the Navy Yard Bridge and then rendezvousing with his accomplice David Herold. The two quickly made their way to the tavern of Mary Surratt in Surrattsville near Clinton where they retrieved rifles, field glasses and other supplies they had stashed there…
This house was built in 1794 and designed by architect William Lovering who is also credited with designing the Thomas Law House (featured last in this series), The Maples (which will be featured next), the Octagon House and Wheat Row, both of which will be featured later in this series. The house was designed in the Federal style popular at the time and was built as a double house, occupying 468 and 470 N. St. SW.
The lot on which the house was built was originally owned by Notley Young who deeded it to the City Commissioners when the site of the federal city was first determined. Captain William Mayne Duncanson, a wealthy merchant who came to Washington from Europe on a boat with Thomas Law in 1795, lived in the 470 half of the double house from 1795-96. He lived in the house while awaiting his new home, later known as The Maples, was being built on Capitol Hill. The Maples will be featured next in this series.
Several years later, the other half of this house was occupied by William Cranch. Cranch was the son of Mary Smith whose sister was Abigail Adams, making William the nephew, by marriage, of President John Adams. William married Nancy Greenleaf in 1795 and had four sons and three daughters. Their great-grandson was poet T.S. Elliot
A Harvard educated lawyer, Cranch moved to Washington D.C. in 1791 where he worked in private practice for 10 years. From 1800-1801 Cranch served as a City Commissioner for the District before being nominated by his uncle, John Adams, to serve on the newly established U.S. Circuit Court for the District of Columbia
Hello Everyone, it’s hard for me to even fathom that this is week 20 of this post series. I was hoping when I arrived home in the beginning of April that I would only be here for a few weeks and then I would be back out on the road, but here I am 20 weeks later. I’m still enormously grateful to have a place to weather this storm, especially knowing that things could be much worse if I didn’t. I just wish I knew what the end date to all of this was so I could make some plans. It’s been a quietly busy week here in Washington and I’ve actually done quite a bit which has been really nice. I’ve also had some good news in my feed this week which also helps. One of my best friends welcomed a new baby boy to the world this week in New Orleans, so welcome Theodore. Another friend of mine from grade school has announced his wife’s pregnancy this week as well. These are both reminders to me that the world has continued to turn even if my wheels have stopped doing so.
Last Thursday I began a new role which I’ve really enjoyed, even though I’ve only done it a couple of times. My friend James was called back to work after a few months of furlough, but his two year old son’s daycare is still closed. So I’m going to be spending some time with young Mason over the next few weeks or months so they can work and we can play. Mason is a sweet kid, and it’s been a real treat to watch him. His smiles and laughter are such a counterbalance to the challenges we are facing in this country and in the world, and it’s a welcome change. I’ve always loved working with kids, and it’s a wonderful opportunity to spend some time watching him grow up. It’s been great to experience the world through his eyes and I’ll be gladly helping out with this for a while until things change. That could happen tomorrow or a year from now, we’ll just have to wait and see.
Last weekend was also a lot of fun here. After celebrating the “holidays” the last few weeks, we settled in on Friday for a quiet “pub night” of wings, nachos and beers. It was nice to have a relaxing night, listen to some good music and enjoy our time together. Saturday my mom and I headed out to check out some of Washington D.C.’s oldest firehouses for an upcoming photo essay I’m putting together
This post shares photos and a brief history of the Thomas Law House in Southwest Washington D.C.
The Thomas Law House was built between 1794 and 1796. It was designed by architect William Lovering who is credited with the design of several other properties which will be featured later in this series including The Octagon House, Wheat Row and the Duncannon-Cranch House. Thomas Law, formerly of the British East India Company, had recently immigrated to the United States with two of his three illegitimate sons born from his Indian mistress. He met and married Elizabeth Parke Custis, who was twenty years his junior, in 1796 and the couple moved into this newly built home which was then dubbed “Honeymoon House”. Elizabeth Parke Custis was the eldest granddaughter of Martha Washington from her first marriage. Elizabeth’s brother was George Washington Parke Custis, the builder of Arlington House (the Custis-Lee Mansion) and the father of Mary Anne Randolph Custis who would marry Robert E. Lee. Thomas and Elizabeth would live in this beautiful Federal Style home for only about five months before moving to a new home which was then under construction. They would divorce in 1811.
From 1814-1827, this house was occupied by Richard Bland Lee, brother of Henry “Lighthorse Harry” Lee and uncle of Robert E. Lee. Richard was the second cousin of Thomas Sim Lee, whose winter house in Georgetown was featured earlier in this series. Richard had served as a U.S. Representative from Virginia in the very first session of congress and had helped negotiate the Compromise of 1890 which established the Capital City of Washington D.C. He served three terms in congress and then returned to his family’s tobacco plantation – Sully – in Chantilly, Virginia. Financial hardships in the family eventually forced the sale of Sully after which Richard and his wife moved to the Thomas Law House. Richard would serve under President James Madison as a commissioner charged with helping rebuild the city after the War of 1812 and would later be appointed as a judge by James Monroe. He lived in this home until his death in 1827.
This post shares photos and a brief history of the Thomas Sim Lee Corner in Georgetown in Washington D.C.
At the end of the block where the Old Stone House has stood since 1765, you can find the historic winter home of Thomas Sim Lee, an associate of George Washington who had served as a colonel during the Revolution. He went on to become the 2nd and 7th Governor of the state of Maryland. During his first term, Lee consulted with then lieutenant colonel Uriah Forrest who would later live down M Street from Lee in what’s now known as the Forrest-Marbury House (read about it HERE). After his second gubernatorial term ended in 1794, Lee moved to Georgetown and built this lovely corner house. In July of that year, Washington offered Lee a role on the Board of Commissioners which was overseeing construction of the new capital city, but Lee turned him down. After the death of his wife, Mary, in 1805, Lee moved permanently to his country estate in Frederick County.
The Thomas Sim Lee house would go through several owners over the next century and a half, but it eventually fell into a dilapidated state and was slated for demolition in 1950. This was right about the time that congress had authorized the purchase of the Old Stone House a block away, and a Georgetown resident named Dorothea de Schweinitz quickly mobilized her friends to save the Lee Corner from the wrecking ball. The Architectural Review Board of the Commission of Fine Arts reviewed the property and recommended against demolition. Miss de Shweinitz organized her neighbors and helped found Historic Georgetown Inc. which sold shares at a dollar apiece and purchased the property outright. They then began renovations of the building and found renters to occupy it. The simultaneous preservation of the Old Stone House and the Thomas Sim Lee Corner was the beginning of a movement to save historic Georgetown, a move I’m sure area residents are grateful for today…
Last week I decided I wanted to check out a little bit of history and a little bit of seascape as well. It’s the middle of summer and I miss the beach but I’m not heading to the crowded Atlantic beaches right now. So I settled on a Chesapeake Bay view from the western shore towns of North Beach and Chesapeake Beach, only about an hour from Washington D.C. at a straight shot. I also wanted to take some photos at the beautiful Maryland State Capitol Building and wander around Annapolis’ Historic District as well. Connecting these two is Maryland’s Roots and Tides Scenic Byway.
Obviously, some of the key highlights of the journey were closed due to the pandemic, but I still enjoyed a little meander through the countryside, and the beach communities I ended up at sated my need for a little bit of time on the water. It’s definitely good to be out exploring, and I really enjoyed the Roots and Tides Scenic Byway. I hope you enjoy the photos I took along the way…
This post shares photos and a brief history of Rosedale in Cleveland Park in Washington D.C.
The area we now call Cleveland Park was once part of a massive 800 acre estate owned by Colonel Ninian Beall. After Beall’s death in 1717, his property was divided among his 12 children and a tract of it was bought by a man whose name is lost to history. This man built a small stone cottage on the property around 1740 and the estate was known as Pretty Prospects. In 1793, the property was acquired by General Uriah Forrest, who had been the mayor of Georgetown and was at that time serving in the U.S. House of Representatives. Forrest had a large wood-framed house built onto the front of the stone cottage and renamed the property Rosedale. Rosedale was the Forrest family’s country estate which they built while living in the Forrest-Marbury House in Georgetown (read about that house HERE).
General Forrest was a prominent citizen of early Washington D.C. and Rosedale played host to many important people including President John Adams. Forrest himself would die in the front parlor of the house in 1805. Rosedale remained in the family until 1917 when it was rented by the Coonley family.
This post shares photos and a brief history of the The Forrest-Marbury House in Georgetown in Washington D.C.
The Forrest-Marbury House was built in 1788 by John Stoddert and soon became the city home of Georgetown’s 3rd Mayor and Stoddert’s business partner, General Uriah Forrest. Forrest had lost a leg during the Battle of Brandywine in the Revolution, and would go on to serve in the U.S. House of Representatives. On March 29th, 1791 General Forrest hosted his old friend and former commander, George Washington, and other prominent local landowners for dinner before their historic meeting at Suter’s Inn which I discussed briefly in my last post in this series on The Old Stone House (read it HERE). In 1794, Forrest moved out of this house and to his country estate across town which he called Rosedale where he lived out his days. Rosedale will be featured next in this series.
From 1800-1835 this house was owned and occupied by William Marbury, a successful local banker. On the last day of John Adams’ presidency, Adams nominated Marbury to be a Justice of the Peace in Washington D.C. This nomination was blocked by incoming president Thomas Jefferson and his secretary of state James Madison. Marbury filed a lawsuit asking for a writ of mandamus which would force the Jefferson administration to complete his commission and in 1803 the U.S. Supreme Court heard the case of Marbury v Madison. This case would deny Marbury his commission not on the grounds that he didn’t deserve it, but on the grounds that to do so was outside the constitutional power of the Supreme Court. This famous early case established the principle of judicial review. Marbury’s adversary in the case, James Madison would later live in the Octagon House which will be featured in a later post in this series…

