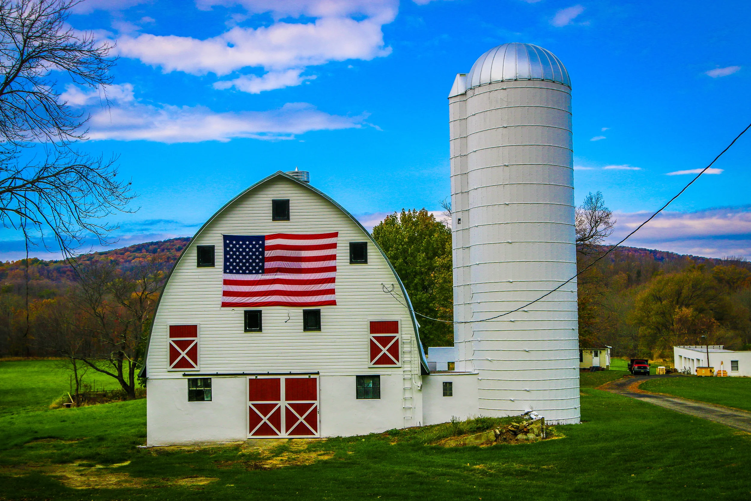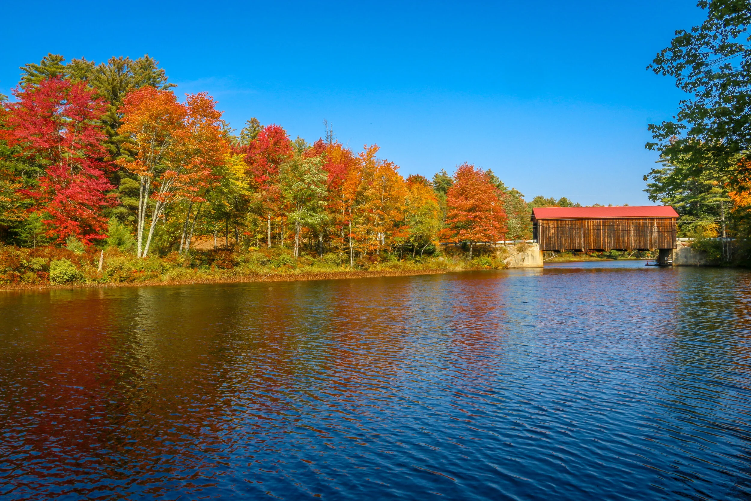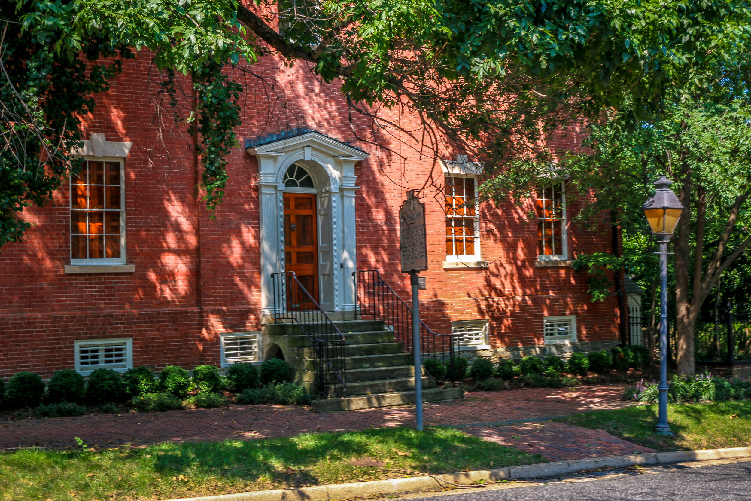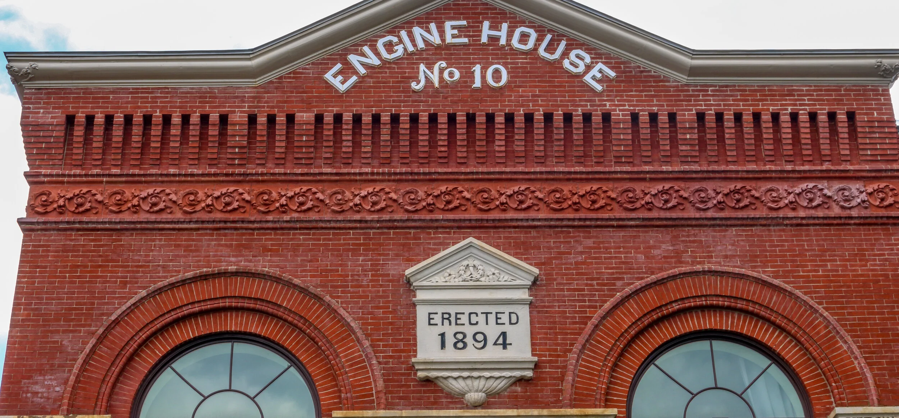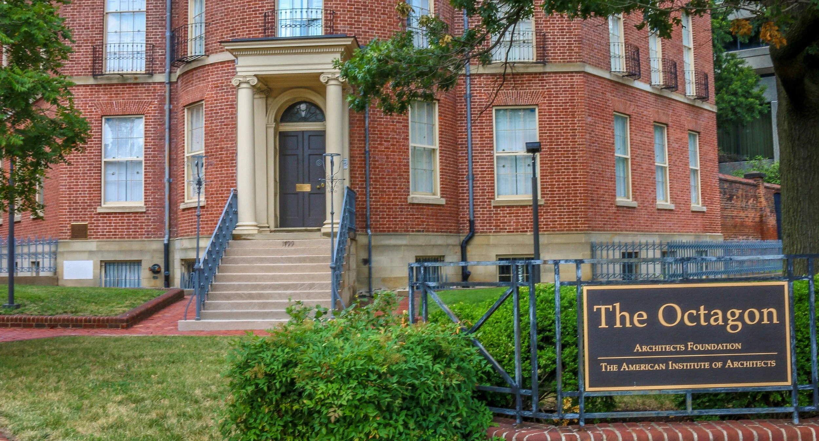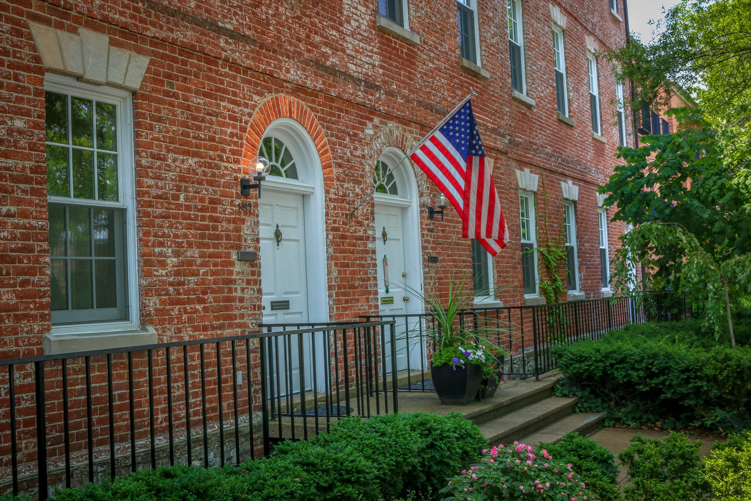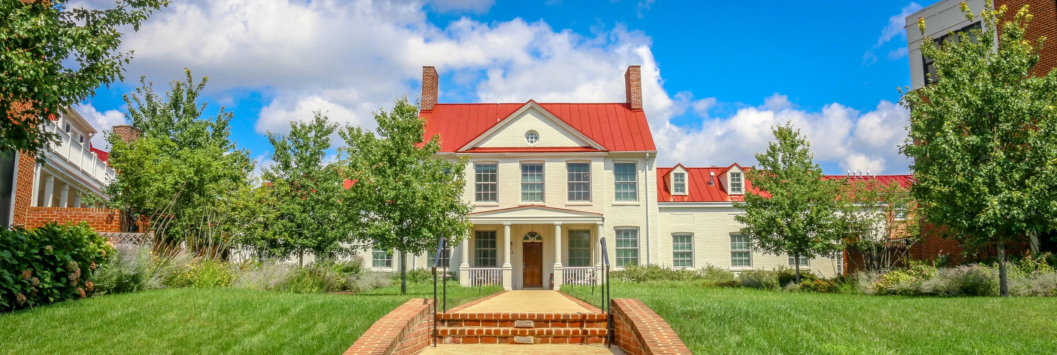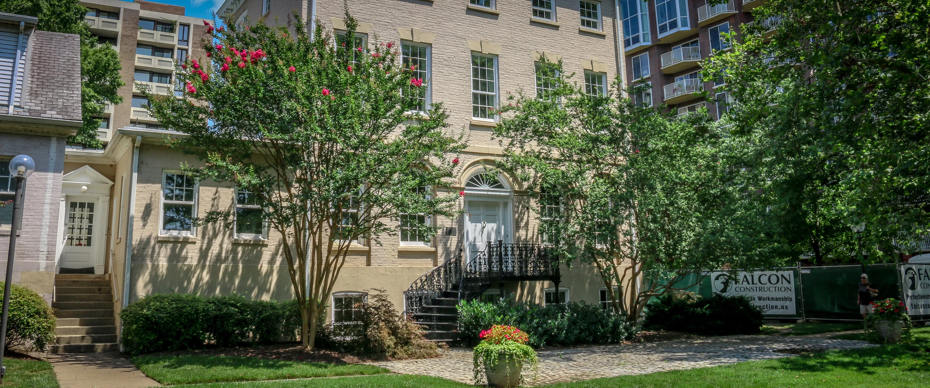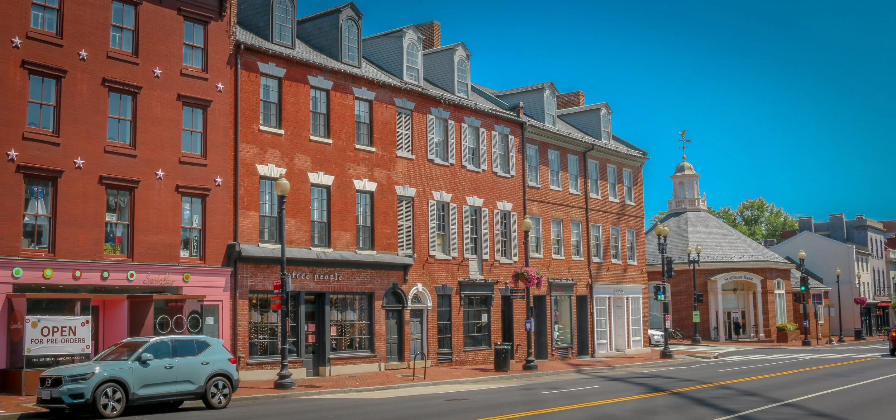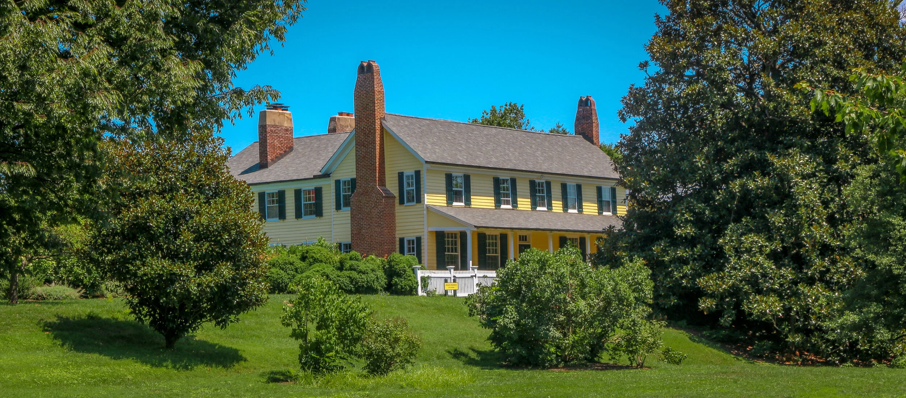Hello Everyone! We’re a week into October and the weather in Washington has been fabulous. The leaves are starting to change and while the days are getting noticeably shorter, they’re still long enough to enjoy some time outside in the evening. It’s probably just about my favorite time of year. It was nice to get away to New Hampshire last week and get away from the news for a while, but it’s almost like they were saving it up while we were gone because this week was a crazy one. When the president is sick, whether you like him or not, it’s hard not to keep checking the news. I certainly wish everyone who has contracted the virus, whether they are newsworthy or average Joes like me, a full and speedy recovery. Beyond that, it’s been a full week of getting back on schedule and trying to keep some of my projects moving forward while carving out some time for enjoying my friends and the weather.
It’s been a full week with my 2 year-old friend Mason who is really enjoying the leaves changing color and the Halloween decorations which have sprung up around the neighborhood. I think it’s fascinating that because he’s never really seen any of these things in the context of being scary, he looks at a dog skeleton as just a dog, hands coming from the ground as hands and giant spiders as, well, giant spiders which he likes (we saw our first daddy longlegs today in the woods and he thought it was hilarious). I guess he is demonstrating to me that fear is often a learned behavior, and this kid is pretty fearless. The weather has been so good we’ve been out almost all morning every morning which has been wonderful. We’ve been having some interesting discussions this week which I think are worth sharing here.
Since the acorns have been coming down, we’ve been picking up a pocket-full on the way to the creek so that we can throw them in when we get there. If I take two out of my pocket and hold them out to Mason, he will grab the first and throw it without looking while he’s already grabbing for the second one. I think many of us are guilty of this behavior in that we are always looking towards the next thing and are often unable to savor the experience that’s happening in the moment. If you enjoy throwing acorns in the water, focus on the acorn you have and the experience of throwing it and hearing the plunk in the stream and the ripples that come from it. Watch as it bobs in the current and makes its way downstream. Think about its course, watch it float away, listen to the leaves rustle overhead and feel the cool breeze of fall on your face. Then reach for the next acorn. If we’re just thinking about the next acorn and not the one we currently have in our hand, then what is the sense of bringing more than one?
In 1632, King Charles of England granted a charter for a huge tract of land in what was then the colony of Maryland to Cecilius Calvert, the second Lord of Baltimore. Within that tract was a hill known as Jenkins Hill which today we know by its far more famous name: Capitol Hill. In 1663, lawyer George Thompson acquired 1800 acres from Lord Baltimore and leased the land to future Proprietary Governor of Maryland Thomas Notley for 1000 years at the rental rate of “40,000 pounds of tobacco and one pepper corn” per year. Notley called his plantation Cerne Abbey Manor.
Cerne Abbey Manor would remain in Thomas Notley’s family for several generations and eventually was inherited by his great-great-grandson Daniel Carroll. When Washington D.C. was established, Daniel Carroll ceded Jenkins Hill to the Federal Government, and later received part of that land back which he then leased to Robert Sewall. On that lot was a small one-room farmhouse which had been built perhaps as early as 1750. Sewall built a considerably larger house facing the newly designated B Street (now Constitution Ave), keeping the farmhouse as his kitchen. It is likely that this house was completed around 1800. The architect of the house is unknown, but there is some conjecture that the designer was Leonard Harbaugh, who we remember for his designs of Old North for Georgetown University, the old U.S. Treasury Building and Holy Trinity Church and who is buried in D.C.’s Congressional Cemetery. Sewall had this house built as his “town house” but soon thereafter his uncle died and left him a large tobacco plantation in Southern Maryland called His Lordship’s Kindness. The fact that the manor house on that plantation was designed by Harbaugh lends some further credibility to his designing the Sewall House.
Because Sewall was busy sorting out his newly inherited plantation, the house was leased to Albert Gallatin who served as Secretary of the Treasury under Thomas Jefferson and James Madison. A disproven rumor once existed that the Louisiana Purchase was signed in the house while Gallatin was in residence there, but it would certainly have been an important discussion around the dinner table, perhaps with Thomas Jefferson himself in attendance. Gallatin lived in the house from 1801 to 1813 and after he left, Sewall left his son, William, to watch the house, but it is unlikely that William ever lived there.
After the Battle of Bladensburg in the War of 1812, British troops marched towards Washington. It is believed that shots were fired from inside the Sewall House, marking the only American resistance to the invasion of the Capital. Whether shots were fired or not, the British did set fire to the house which lends credibility to the story because as we learned when discussing the Octagon House in this series it was not British policy to burn private residences. Regardless, the house did burn and Sewall rebuilt it in its current form soon after the war making some small changes to the original design. He applied for reimbursement for this work from the U.S. government, but his application was denied. Robert Sewall died in the house in 1820, leaving it to his wife and four daughters…
The Potts-Fitzhugh house at 601-607 Oronoco Street in Alexandria is one of the most interesting houses still standing in the area. Known most famously as the Boyhood Home of Robert E. Lee, the house’s history goes much deeper. The house was built in 1795 in what was then the Alexandria section of Washington D.C. for John Potts. Potts was the secretary of the Potomac Canal Company, which was attempting to link the Potomac and Ohio Rivers with a canal around Great Falls. Potts was an old friend of George Washington who visited the house often and sometimes even spent the night during the year Potts resided in the house.
Potts lived in the Oronoco Street house for only about a year, and then sold it to William Fitzhugh, a wealthy Virginia tobacco planter and racehorse breeder who was looking for a city home. Fitshugh owned beautiful Chatham Manor in Fredericksburg which was right down the road from Ferry Farm, the boyhood home of George Washington. The two had served together in the Virginia House of Burgesses before the Revolution, and remained friends. In fact, Washington dined with Fitzhugh at this house on Oronoco Street just one month before he died, on his last visit to Alexandria. Fitzhugh was married to Ann Randolph and the couple had three children. One of their children, Mary Lee Fitzhugh, would grow up to marry George Washington Parke Custis, a grandchild of Martha Washington from her first marriage. The wedding took place in the parlor on Oronoco Street. George and Mary Lee had one daughter, Mary Anne Randolph Custis, who would grow up to marry Robert E. Lee in 1831, two years after he graduated from West Point. During the Civil War, the Lees would take refuge on the Fitzhughs’ country estate, Ravensworth, which they built after selling Chatham. When William Fitzhugh died in 1809, his city home on Oronoco Street passed to his son, also named William, who would rent it to the house’s most famous occupants: Henry “Light Horse Harry” Lee and his family which included then five-year-old Robert E. Lee.
Robert E. Lee was born in Stratford, Virginia in 1807, but he moved with his family to Washington D.C. in 1810, when he was just 3 years old, and lived at 611 Cameron Street in the Alexandria section. In 1812, they moved to this house on Oronoco Street where they lived for the next four years. The Lees would move to 407 N. Washington St. in 1816 but returned to the house on Oronoco Street in 1820. On October 14th, 1824, the Marquis de Lafayette was in Washington and wanted to visit his old Revolutionary War friend “Light Horse Harry” Lee’s widow and children,so he stopped by their home on Oronoco Street. Lafayette met 17 year-old Robert and no doubt told him of his father’s heroism in the Revolution. Robert lived on Oronoco St. until he departed for West Point in 1825 on the recommendation of William Fitzhugh the younger. When Robert left, his mother and two sisters moved across the river to Georgetown, but the house on Oronoco Street would be inhabited by other members of the Lee family for the next 62 years until it was sold to the Burson family in 1887. During the Lee family’s tenure there, Alexandria was retroceded to Virginia. One can only speculate on the fate of Robert E. Lee and the nation had his boyhood home remained a part of Washington D.C…
I grew up a block away from a firehouse, Engine Company #31, here in Northwest Washington D.C. When you grow up that close to an active station, sirens and horns are a part of your everyday existence. It becomes a part of you. Perhaps for that reason, I’ve always had a thing for old firehouses, and in this post I’ve set out to see some of the classic ones my city has to offer.
The Vigilant Firehouse in Georgetown, which was built in 1844 for a private fire company founded in 1817, is Washington D.C.’s oldest standing firehouse, although it hasn’t been in service since 1883. Most of the city’s early fire departments were private companies usually staffed by volunteers. It wasn’t until 1871 that Washington created a city-wide professional fire department. Over the last 150 years, many beautiful and sometimes ornate firehouses have been built across the city. In more recent years, some of the old ones have been retired and flashy modern stations have taken their places. While this is a good thing for those brave men and women who work in the field as they need and deserve modern equipment and facilities, it is still sad to see some of the old firehouses retired. Some have found new life as gyms, restaurants, churches and even apartment houses and condominiums while others sit quietly empty, fading into the cityscape. In this post I’ve tried to capture some of the classic firehouses of Washington and some of the small details which caught my eye when I visited. These old firehouses are from every corner of the city and I really enjoyed tracking them down to shoot this spread. I’d love to hear your memories of any of these old houses or to go find any I may have missed. Please comment in the section below. Many thanks to all of our wonderful D.C. firefighters, and to firefighters everywhere for your amazing and selfless dedication to the communities you serve.
On a strangely angled corner lot just a couple of blocks from the White House, at the corner of New York Avenue and 18th Street, sits the beautifully designed Octagon House, one of the city’s oldest and most architecturally celebrated homes. The house was designed and built as the winter home for Colonel John Tayloe III, one of Virginia’s wealthiest plantation owners, and for a few months in 1814 served as the Presidential Mansion after the burning of the White House.
John Tayloe III was born on his family estate, Mount Airy, in 1770, the only boy in a family of 11 children. John’s father died when he was just 9 years old and after receiving an education in London he became the soul heir to the estate. In 1792, John married Ann Ogle whose father, Benjamin, had served as the 9th Governor of Maryland. The two would have 15 children of their own. The Tayloe fortune was made primarily through farming, shipbuilding and ironworks, but they were also some of the country’s earliest racehorse breeders. Tayloe was a fine horseman himself and served in the Dragoons under the commands of George Washington and Henry “Light Horse Harry” Lee during the Whiskey Rebellion in Western Pennsylvania. Later he served as a commander of the Cavalry of the District of Columbia. Just before the turn of the century, Tayloe was looking to build a winter residence in the city and had his sights set on cosmopolitan Philadelphia. His friend George Washington convinced him to build in the new Capital City instead. And so it was that John Tayloe III purchased Lot 8 in Square 170 to build his winter home within view of the White House.
There is some debate as to who designed Octagon House with the credit generally given to William Thornton who drew up the original designs for the U.S. Capitol. It is possible that the house was designed instead by our old friend William Lovering who designed several of the other houses in this series and many in early Washington. Regardless, it was Lovering who oversaw the construction of the home, thought to be a high point of the Federal Style of architecture. Needing to fit into a sloped, angled lot the house would be designed with amazing simplicity incorporating a circle, two rectangles and a triangle into the plan.The house was completed in 1801 and it is interesting that the Tayloe family chose to call it “Octagon House” since it only really has six sides. In addition to Mount Airy in Virginia, the Tayloe family also owned a 205 acre farm a few miles north of Octagon House called Petworth (from which today’s neighborhood in that area gets its name). Much to my delight Tayloe also built a racetrack just behind Lafayette Square and a stone’s throw from the White House.
Unlike most of the other properties I’ve featured in this series, Wheat Row hasn’t had any really famous residents. Nor has it hosted presidents or had any major historical events take place within its halls. If anything, it is reminiscent of how the regular people lived in the early days of Washington D.C. - just a common set of row houses set along an ordinary street.
The four connected townhouses which make up Wheat Row were built around 1794 and designed by architect William Lovering, whose architecture has featured prominently in this series so far. Even when they were built, the Georgian architectural style was considered out of date. People found the houses “small and poorly constructed of inferior materials”, and yet there they stand, 225 years later.
Wheat Row takes its name from one of its early residents, John Wheat, who lived in 1315 as early as 1819. Wheat was a local designer of gardens in the city and was listed in one census as a congressional messenger. He would later purchase 1319 and 1321 as well and his family lived along Wheat Row until a few years after the Civil War.
The Maples was originally built for Captain William Mayne Duncanson between 1795 and 1796 on property he purchased for $960. The Late Georgian style mansion is the oldest building still standing on Capitol Hill. The two story main house and detached outbuilding which served as slave quarters and a carriage house was designed by architect William Lovering who designed several of the properties I’ve features in this series. During the house’s construction, the captain lived in the Duncanson-Cranch House on N St. SW which was the last property we looked at. George Washington was a dinner guest at The Maples while Duncanson lived there and the president was said to have called it “a fine house in the woods”.
Duncanson’s real estate investments in the city eventually led him into bankruptcy, and he lost this house in the process. It served as a hospital after the Battle of Bladensburg during the War of 1812 and soon thereafter was purchased by recent Star Spangled Banner author and future D.C. District Attorney Francis Scott Key. Interestingly, at the time he purchased The Maples, Key was living at 3518 M St. in Georgetown, a block or so away from the Forrest-Marbury House featured earlier in this series. The Key family likely never lived in The Maples though, except perhaps briefly after selling their Georgetown home in the 1830s.
In 1838 The Maples was purchased by Major Augustus A Nicholson, the Quartermaster of the United States Marine Corps, and became the center of military entertainment in the Capital City. Sadly, Major Nicholson’ wife committed suicide in the house and is said to still haunt the property with her tormented cries…
This house was built in 1794 and designed by architect William Lovering who is also credited with designing the Thomas Law House (featured last in this series), The Maples (which will be featured next), the Octagon House and Wheat Row, both of which will be featured later in this series. The house was designed in the Federal style popular at the time and was built as a double house, occupying 468 and 470 N. St. SW.
The lot on which the house was built was originally owned by Notley Young who deeded it to the City Commissioners when the site of the federal city was first determined. Captain William Mayne Duncanson, a wealthy merchant who came to Washington from Europe on a boat with Thomas Law in 1795, lived in the 470 half of the double house from 1795-96. He lived in the house while awaiting his new home, later known as The Maples, was being built on Capitol Hill. The Maples will be featured next in this series.
Several years later, the other half of this house was occupied by William Cranch. Cranch was the son of Mary Smith whose sister was Abigail Adams, making William the nephew, by marriage, of President John Adams. William married Nancy Greenleaf in 1795 and had four sons and three daughters. Their great-grandson was poet T.S. Elliot
A Harvard educated lawyer, Cranch moved to Washington D.C. in 1791 where he worked in private practice for 10 years. From 1800-1801 Cranch served as a City Commissioner for the District before being nominated by his uncle, John Adams, to serve on the newly established U.S. Circuit Court for the District of Columbia
This post shares photos and a brief history of the Thomas Law House in Southwest Washington D.C.
The Thomas Law House was built between 1794 and 1796. It was designed by architect William Lovering who is credited with the design of several other properties which will be featured later in this series including The Octagon House, Wheat Row and the Duncannon-Cranch House. Thomas Law, formerly of the British East India Company, had recently immigrated to the United States with two of his three illegitimate sons born from his Indian mistress. He met and married Elizabeth Parke Custis, who was twenty years his junior, in 1796 and the couple moved into this newly built home which was then dubbed “Honeymoon House”. Elizabeth Parke Custis was the eldest granddaughter of Martha Washington from her first marriage. Elizabeth’s brother was George Washington Parke Custis, the builder of Arlington House (the Custis-Lee Mansion) and the father of Mary Anne Randolph Custis who would marry Robert E. Lee. Thomas and Elizabeth would live in this beautiful Federal Style home for only about five months before moving to a new home which was then under construction. They would divorce in 1811.
From 1814-1827, this house was occupied by Richard Bland Lee, brother of Henry “Lighthorse Harry” Lee and uncle of Robert E. Lee. Richard was the second cousin of Thomas Sim Lee, whose winter house in Georgetown was featured earlier in this series. Richard had served as a U.S. Representative from Virginia in the very first session of congress and had helped negotiate the Compromise of 1890 which established the Capital City of Washington D.C. He served three terms in congress and then returned to his family’s tobacco plantation – Sully – in Chantilly, Virginia. Financial hardships in the family eventually forced the sale of Sully after which Richard and his wife moved to the Thomas Law House. Richard would serve under President James Madison as a commissioner charged with helping rebuild the city after the War of 1812 and would later be appointed as a judge by James Monroe. He lived in this home until his death in 1827.
This post shares photos and a brief history of the Thomas Sim Lee Corner in Georgetown in Washington D.C.
At the end of the block where the Old Stone House has stood since 1765, you can find the historic winter home of Thomas Sim Lee, an associate of George Washington who had served as a colonel during the Revolution. He went on to become the 2nd and 7th Governor of the state of Maryland. During his first term, Lee consulted with then lieutenant colonel Uriah Forrest who would later live down M Street from Lee in what’s now known as the Forrest-Marbury House (read about it HERE). After his second gubernatorial term ended in 1794, Lee moved to Georgetown and built this lovely corner house. In July of that year, Washington offered Lee a role on the Board of Commissioners which was overseeing construction of the new capital city, but Lee turned him down. After the death of his wife, Mary, in 1805, Lee moved permanently to his country estate in Frederick County.
The Thomas Sim Lee house would go through several owners over the next century and a half, but it eventually fell into a dilapidated state and was slated for demolition in 1950. This was right about the time that congress had authorized the purchase of the Old Stone House a block away, and a Georgetown resident named Dorothea de Schweinitz quickly mobilized her friends to save the Lee Corner from the wrecking ball. The Architectural Review Board of the Commission of Fine Arts reviewed the property and recommended against demolition. Miss de Shweinitz organized her neighbors and helped found Historic Georgetown Inc. which sold shares at a dollar apiece and purchased the property outright. They then began renovations of the building and found renters to occupy it. The simultaneous preservation of the Old Stone House and the Thomas Sim Lee Corner was the beginning of a movement to save historic Georgetown, a move I’m sure area residents are grateful for today…
This post shares photos and a brief history of Rosedale in Cleveland Park in Washington D.C.
The area we now call Cleveland Park was once part of a massive 800 acre estate owned by Colonel Ninian Beall. After Beall’s death in 1717, his property was divided among his 12 children and a tract of it was bought by a man whose name is lost to history. This man built a small stone cottage on the property around 1740 and the estate was known as Pretty Prospects. In 1793, the property was acquired by General Uriah Forrest, who had been the mayor of Georgetown and was at that time serving in the U.S. House of Representatives. Forrest had a large wood-framed house built onto the front of the stone cottage and renamed the property Rosedale. Rosedale was the Forrest family’s country estate which they built while living in the Forrest-Marbury House in Georgetown (read about that house HERE).
General Forrest was a prominent citizen of early Washington D.C. and Rosedale played host to many important people including President John Adams. Forrest himself would die in the front parlor of the house in 1805. Rosedale remained in the family until 1917 when it was rented by the Coonley family.
This post shares photos and a brief history of the The Old Stone House in Georgetown in Washington D.C.
The Old Stone House was built was built in 1765 on what was then Bridge Street (now M Street) in Georgetown, ten years before the Declaration of Independence and almost 30 years before the founding of Washington D.C. Built of locally quarried stone as a one story structure by a cabinetmaker named Christopher Layman, the building would serve as both his home and shop. After his death later that year, Layman’s widow sold the building to Cassandra Chew who added a rear kitchen in 1767 and a second floor soon thereafter. The third floor was added in the 1790s. Over the next hundred and fifty years, the building would change hands, and uses, many times. By 1953, when the National Park Service purchased the property, it was the site of a local car dealership. The Park Service has since restored much of the Old Stone House to an 18th Century appearance and it is open to the public as part of C & O Canal National Historical Park. It is considered the oldest standing structure in Washington D.C. on it’s original foundation, and is one of very few pre-Revolutionary buildings to be found in the District.
Interestingly, the Park Service points to a mistaken identity as one of the reasons the Old Stone House was preserved. On March 29th, 1791 George Washington was meeting with area landowners to discuss the purchase of land by the federal government to establish the new capital city.

