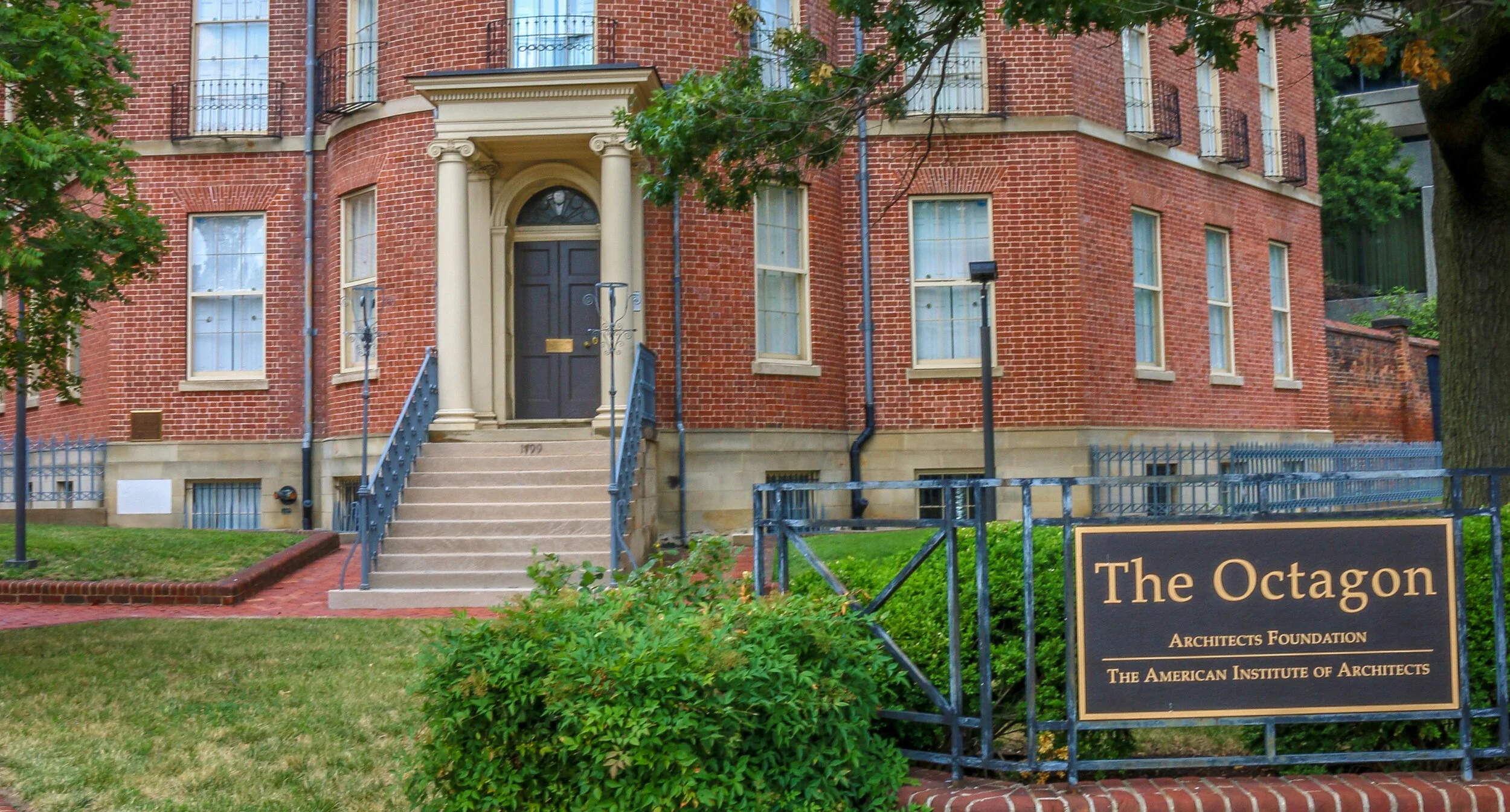On a strangely angled corner lot just a couple of blocks from the White House, at the corner of New York Avenue and 18th Street, sits the beautifully designed Octagon House, one of the city’s oldest and most architecturally celebrated homes. The house was designed and built as the winter home for Colonel John Tayloe III, one of Virginia’s wealthiest plantation owners, and for a few months in 1814 served as the Presidential Mansion after the burning of the White House.
John Tayloe III was born on his family estate, Mount Airy, in 1770, the only boy in a family of 11 children. John’s father died when he was just 9 years old and after receiving an education in London he became the soul heir to the estate. In 1792, John married Ann Ogle whose father, Benjamin, had served as the 9th Governor of Maryland. The two would have 15 children of their own. The Tayloe fortune was made primarily through farming, shipbuilding and ironworks, but they were also some of the country’s earliest racehorse breeders. Tayloe was a fine horseman himself and served in the Dragoons under the commands of George Washington and Henry “Light Horse Harry” Lee during the Whiskey Rebellion in Western Pennsylvania. Later he served as a commander of the Cavalry of the District of Columbia. Just before the turn of the century, Tayloe was looking to build a winter residence in the city and had his sights set on cosmopolitan Philadelphia. His friend George Washington convinced him to build in the new Capital City instead. And so it was that John Tayloe III purchased Lot 8 in Square 170 to build his winter home within view of the White House.
There is some debate as to who designed Octagon House with the credit generally given to William Thornton who drew up the original designs for the U.S. Capitol. It is possible that the house was designed instead by our old friend William Lovering who designed several of the other houses in this series and many in early Washington. Regardless, it was Lovering who oversaw the construction of the home, thought to be a high point of the Federal Style of architecture. Needing to fit into a sloped, angled lot the house would be designed with amazing simplicity incorporating a circle, two rectangles and a triangle into the plan.The house was completed in 1801 and it is interesting that the Tayloe family chose to call it “Octagon House” since it only really has six sides. In addition to Mount Airy in Virginia, the Tayloe family also owned a 205 acre farm a few miles north of Octagon House called Petworth (from which today’s neighborhood in that area gets its name). Much to my delight Tayloe also built a racetrack just behind Lafayette Square and a stone’s throw from the White House.
When the British Army came to Washington D.C. in August of 1814, the Tayloes were at their home estate in Virginia, but had asked the French Minister, Louis Sérurier, to take up residence in Octagon House in the hopes that it would be spared. The British were not in the habit of burning residential property at that time so they likely would have left Octagon House alone regardless, but the presence of the French diplomat was added insurance. The British did burn the White House though, and in the aftermath President James Madison was left homeless. John offered for them to stay at Octagon House and it was in the circular office upstairs that the Treaty of Ghent, which officially ended the war, was signed. The Madisons lived in Octagon House for about six months for which the Tayloes were compensated in the amount of $500.
While the house was supposed to be a winter residence, the Tayloes ended up living there year-round from 1818 until their deaths - John in 1828 and Ann in 1855. While living there, John helped found St. John’s Episcopal Church on Lafayette Square (“The Church of the Presidents”).
After Ann Tayloe passed away in 1855, Octagon House would go through a series of occupants over the subsequent four decades. In 1860, it was leased to the Cathedral of St. Matthew the Apostle for use by the St. Rose's Technical Institute as a girls school. In 1866, the U.S. Navy leased the house for use as their hydrographic office. When the navy left, the Octagon was converted into apartments and as many as ten families lived there in the 1870s and ‘80s. Slowly the house deteriorated through overuse and lack of upkeep. By the 1890s, the building which had once housed a president and witnessed the end of a war was now a tenement for factory workers and their families.
Thankfully in 1898, the American Institute of Architects saw the history of the house and leased the Octagon for five years to serve as their National Headquarters. In 1902, the Institute purchased it outright and still owns it today. The house underwent major renovations in 1949 and 1967, and when the Institute built a new, larger building behind it, the Octagon was restored to its original appearance and opened as a museum and events space.
It’s also considered one of the most haunted buildings in the city.
Octagon House can be found at 1799 New York Ave. NW, Washington D.C. During normal times, it is open to the public as a museum.
D.C.’s Oldest Homes was intended to be a single post with an overview of the history of some of the beautiful buildings from the city’s first decade and before. The more I looked at the history of each property, though, the further down the rabbit hole I went. I hope you enjoy this series of brief posts looking at each property individually. All color photos are available for sale and licensing.

